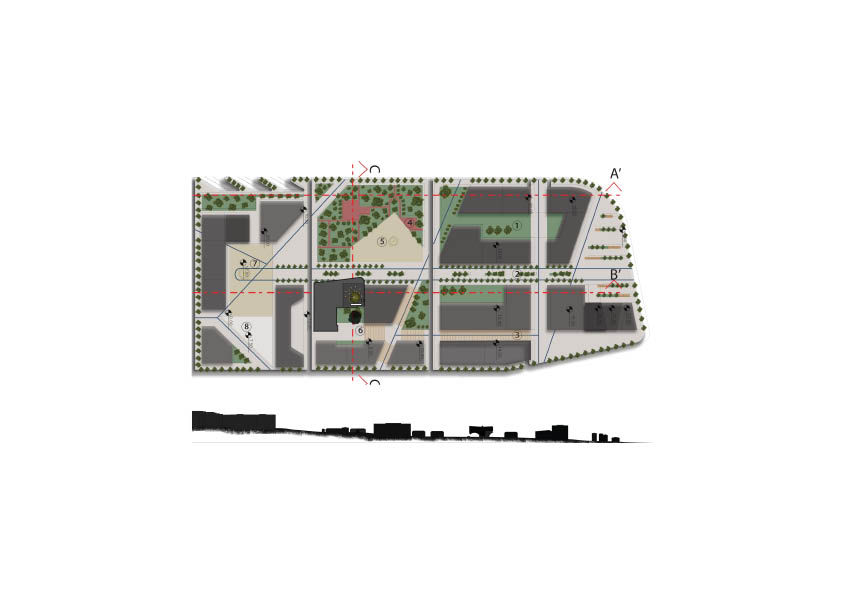STUDENT CENTER

Student Center project in Manisa, Soma, under the leadership of Altuğ Kasalı, Cansu Günaydın, Onurcan Çakır and
Arda Beset. There is a campus of Celal Bayar University Technical Institute Campus and there is no space for students to spend time. At the beginning of the project, sectional drawings were started to establish a relationship with the environment and positive-negative fields were used as a concept. The structure of underground tunnels was used to associate Soma with all of these.

The shape of the tunnels in Soma was used as a concept. Goal; it was the use of these tunnels to shape the surface and use them for social purposes. In addition, positive-negatives were used. They were used as open, closed and semi-open areas.

In the beginning, the project was first worked in groups of four. The task of these groups was to make a master plan. After the master plans were made, everyone chose a building on the land. Four different functions were proposed for these selected buildings. These were the library, municipality, student center and art center. My reason for choosing a student center is to direct the young people in Soma to the center and revive this region.



From the main entrance of the building, people have direct access to the café, the multi-purpose hall and the amphi. Secondary entry to the building, as well as direct entry to the bar. It completes the lack of social space around which students can spend time and keeps the street awake 24/7.

MI painted glass was used on the exterior. Thebrightness of these glasses varies according to sunlight. Intervals between them make glasses were chosen and inspired by sky colors. The reason for this is to refer to the absence of light in Soma underground. light manipulation inside. The colors of these